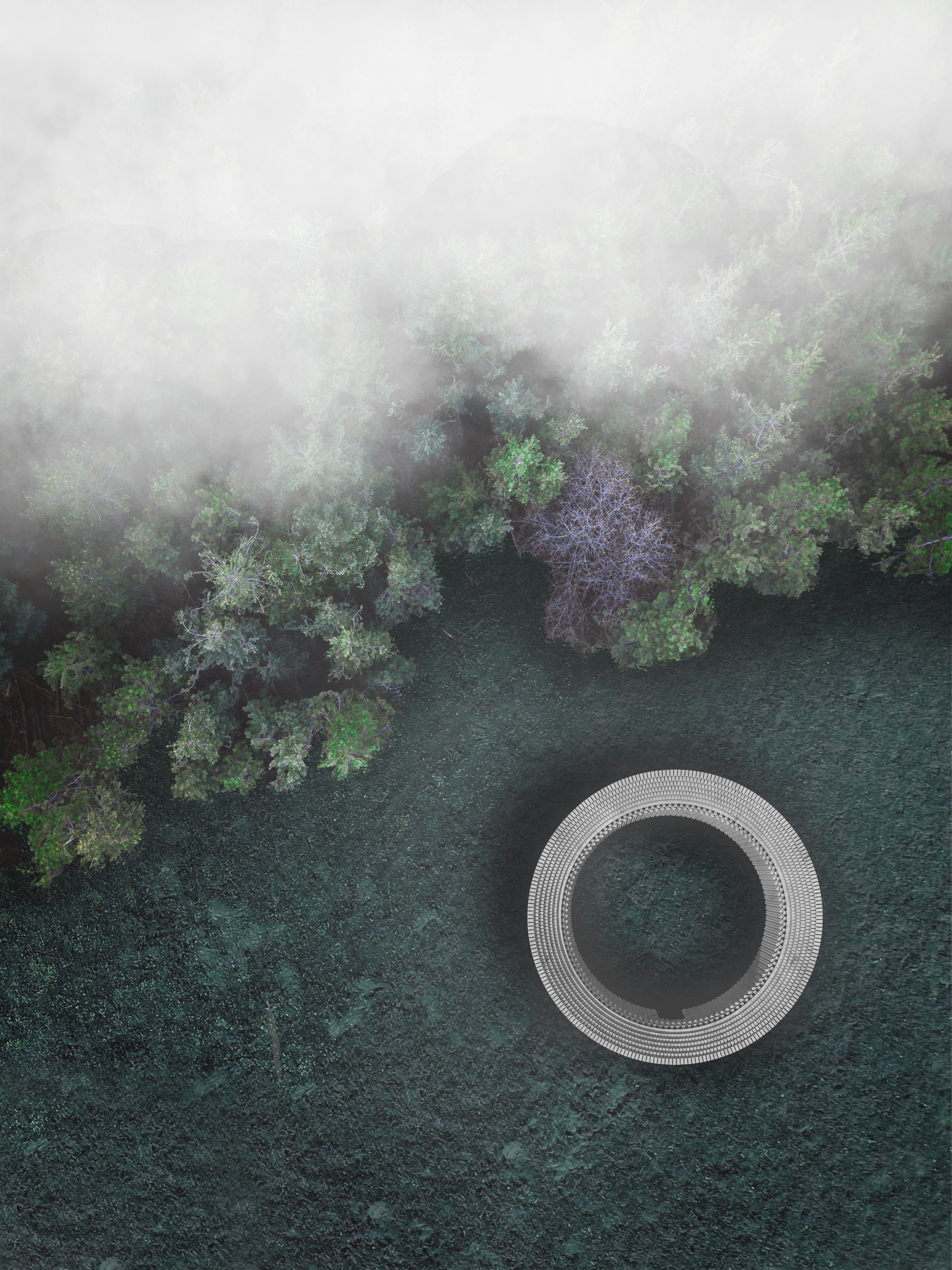Project
N°006
Name
Concrete Annex
Location
Basel, Switzerland
Year
2018–2020
Type
Extension
Utilization
Exhibition Building
Awards
Outstanding Architects Award
About
Rising boldly in the vibrant cityscape of Basel, Switzerland, the Basel Concrete Extension stands as an exceptional testament to the brutalist architectural style. This striking concrete structure serves as an impressive addition to the renowned Vitra headquarters, seamlessly blending innovation and functionality. The extension’s robust concrete facade embodies strength and solidity, creating a captivating contrast with the surrounding architectural landscape. The interior spaces are thoughtfully designed to optimize productivity and creativity, with open-plan layouts and abundant natural light. The seamless integration of concrete and glass creates an atmosphere of transparency and modernity. The Basel Concrete Extension has been widely acclaimed for its outstanding concrete design, receiving the prestigious award in recognition of its bold architectural statement. Experience the transformative power of concrete in this awe-inspiring addition to the Vitra complex, where the marriage of brutalist aesthetics and contemporary design redefines corporate architecture. The Basel Concrete Extension stands as an architectural marvel, where the raw beauty and imposing presence of concrete converge to create a bold and dynamic space that inspires innovation and pushes the boundaries of design.
Concrete Annex
Building
Detail
Frontview
Facade



