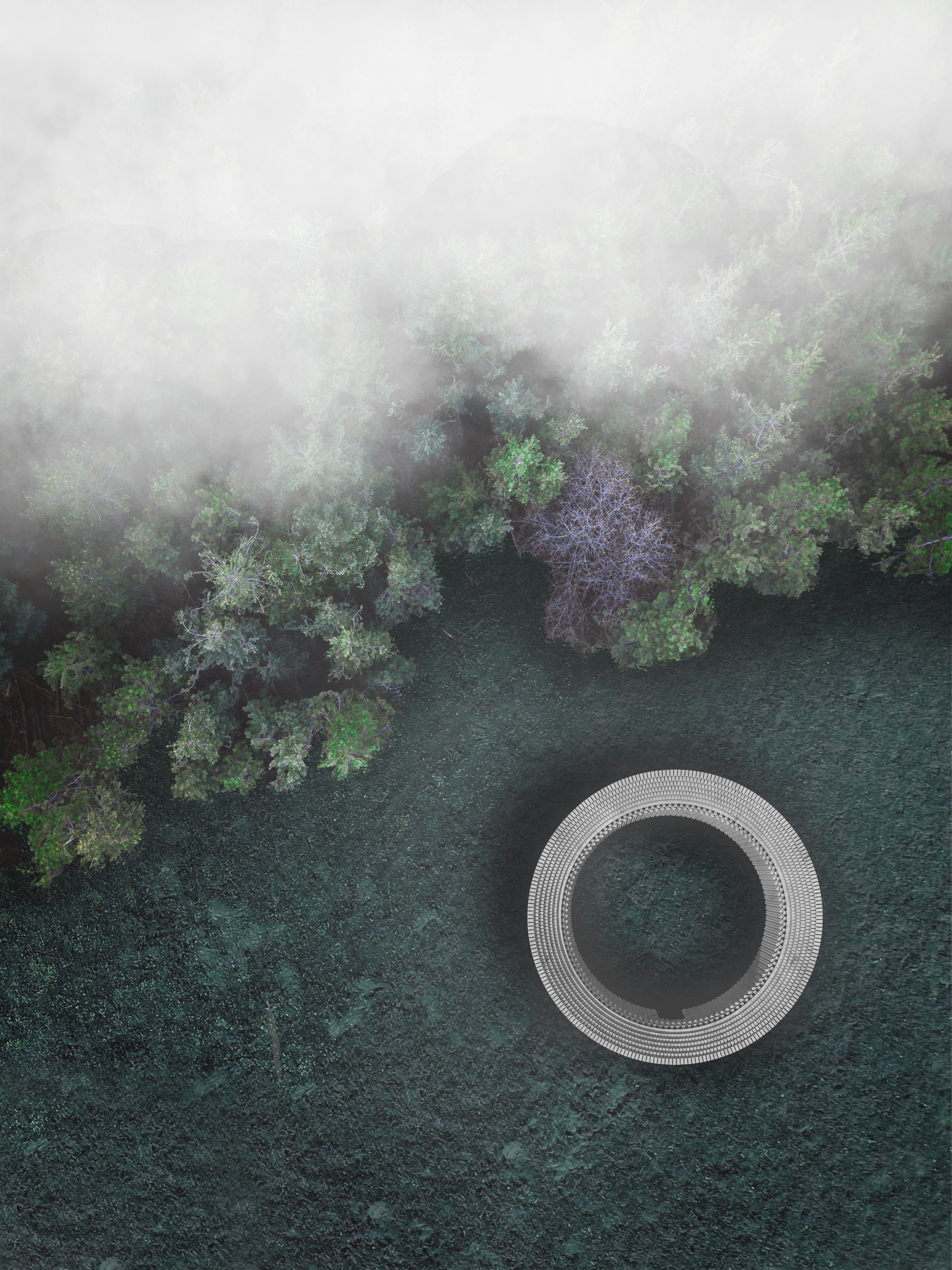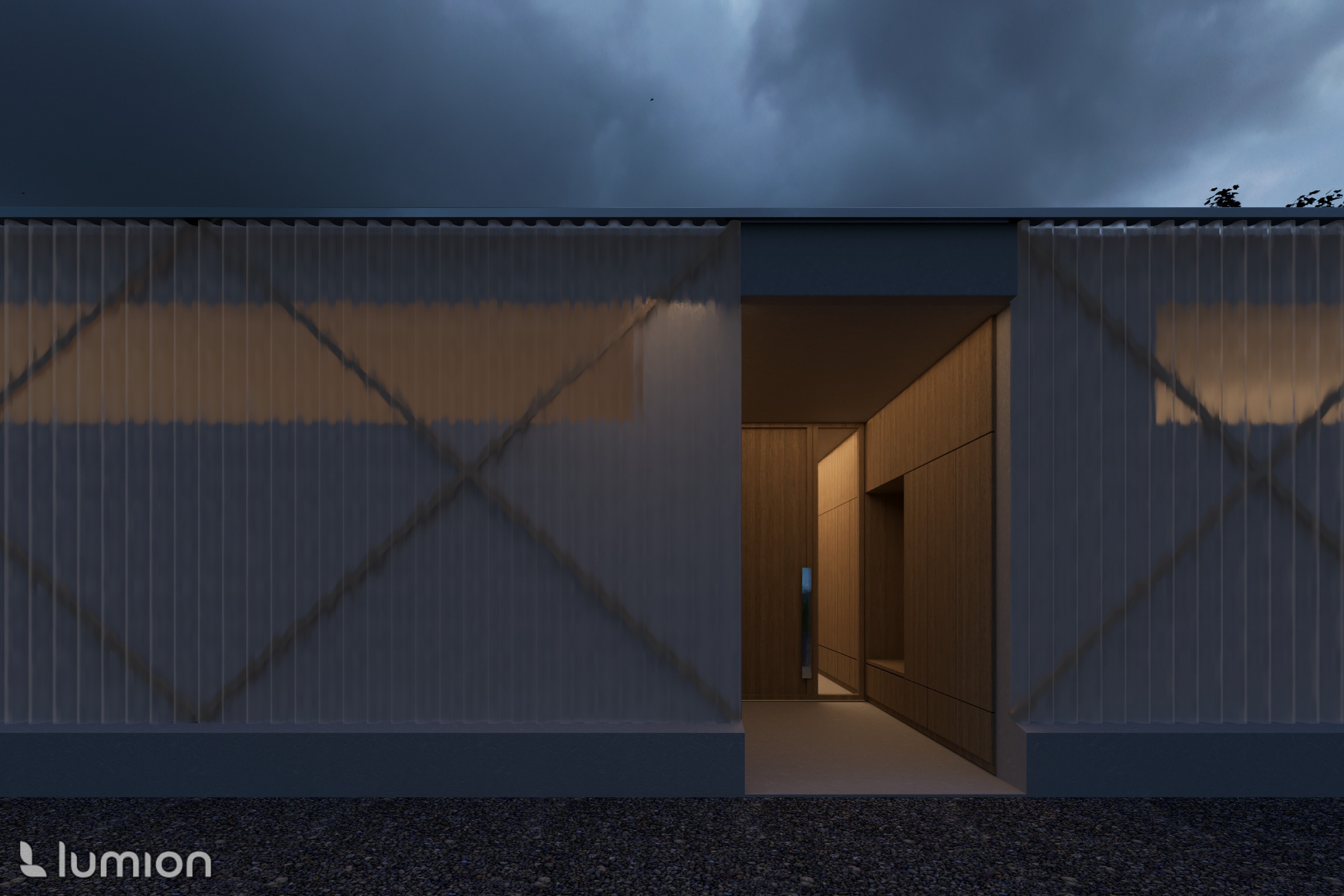Project
N°002
Name
Laydown House
Location
Illinois, USA
Year
2023
Type
Study
Utilization
House for two
About
Embracing the concept of symbiosis, I endeavor to establish a harmonious dialogue between the built environment and the lush foliage that envelops it. Through the innovative use of a translucent façade, I aim to dissolve the boundaries between interior and exterior spaces, allowing the beauty of nature to permeate every corner of the home.Exposing the structural framework becomes a deliberate design choice, celebrating the inherent beauty of construction while establishing a visual narrative that speaks to the authenticity of the dwelling. This transparency serves not only to connect the residents with their surroundings but also to evoke a sense of awe and wonder at the craftsmanship that underpins the architecture.Within the dwelling, fluid layouts and expansive glazing create a seamless transition between indoor and outdoor realms, inviting the woodland's splendor to become an integral part of everyday life. Passive design strategies, meticulously integrated, ensure optimal thermal comfort and energy efficiency, while the incorporation of green technologies underscores our commitment to environmental stewardship.In conclusion, this architectural venture is not merely about creating a structure but about fostering a profound connection between human habitation and the natural world. Through careful design and a deep respect for the environment, I aspire to craft a residence that offers solace and inspiration amidst the tranquility of the Illinois woodlands, enriching the lives of its inhabitants in the process.
Laydown House
Pool
Model

